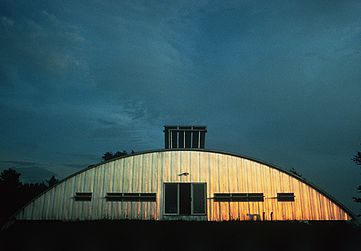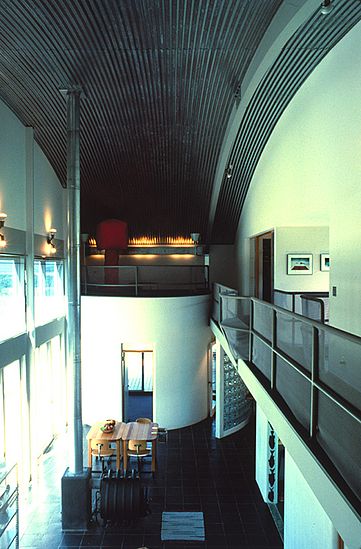

Sitting on the edge of a large hay meadow, the low earth sheltered north elevation gives little indication of the volume within the house. The low arching profile emerging from and connected to the landscape was inspired by an interest in iron age constructed earthen mounds in England and Wales. Galvanized steel siding reflects the setting sun and the agricultural buildings in the surrounding area.
In 2006, The Red House won an annual AIA Vermont Award for Excellence in Architecture. This award was special because it was awarded for outstanding design in any building in Vermont 25 years old or older.
The main living space of the Red House has two stories of glass on the south elevation. The passive solar design allows this south light and heat to warm up slate floors, plaster walls and other masonry. Each room on the north (earth sheltered side) opens up onto the larger space for views and ventilation. The round room at the far end of the main space is a ceremonial viewing room oriented to the Adirondack Mountains of New York to the west. The house is a very successful example of passive solar heating with no "moving parts" and only a small wood fired backup stove.